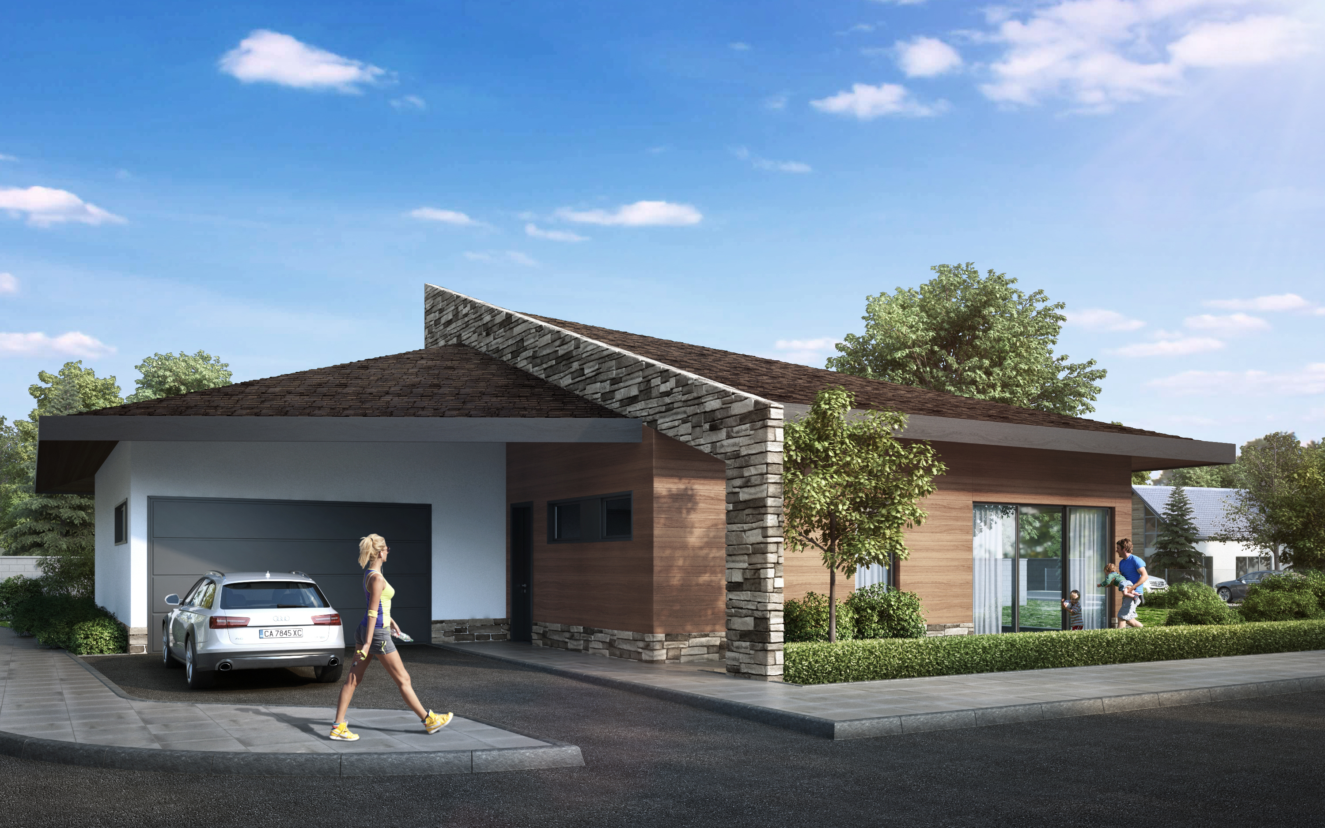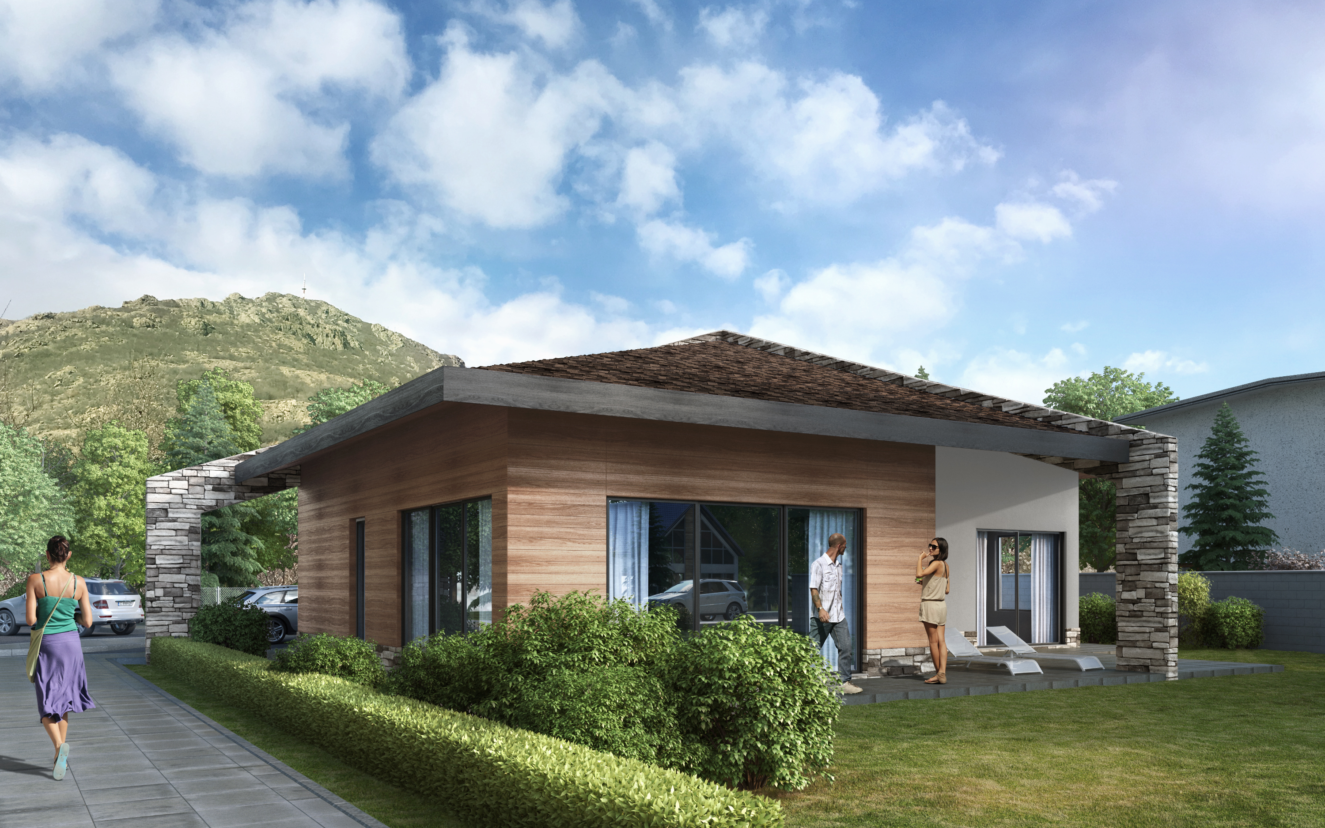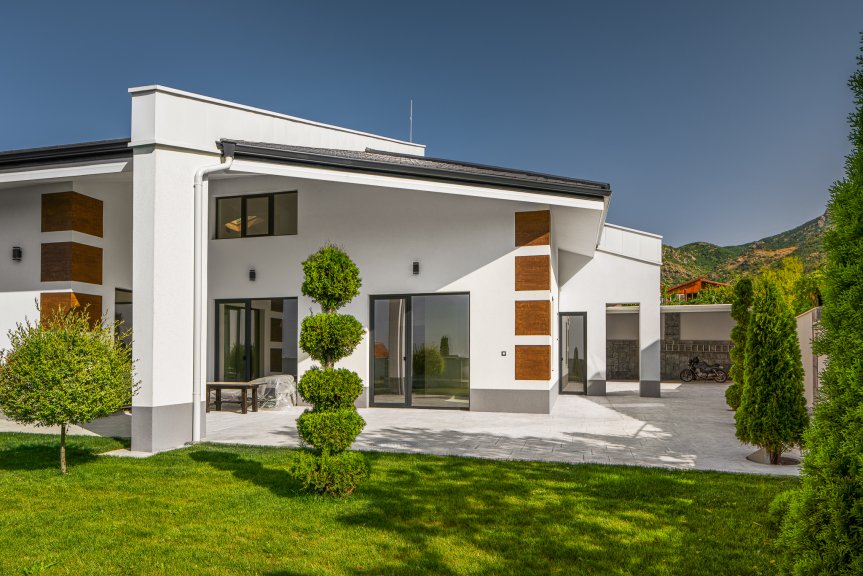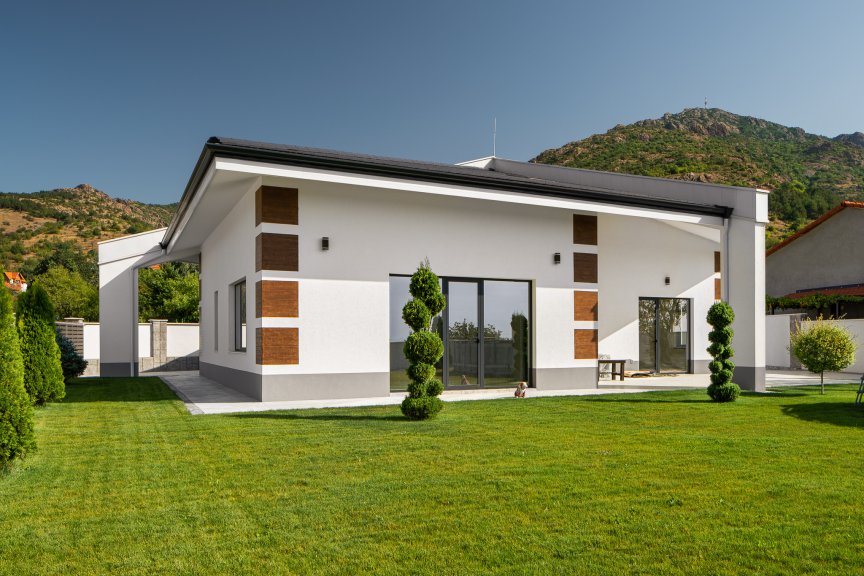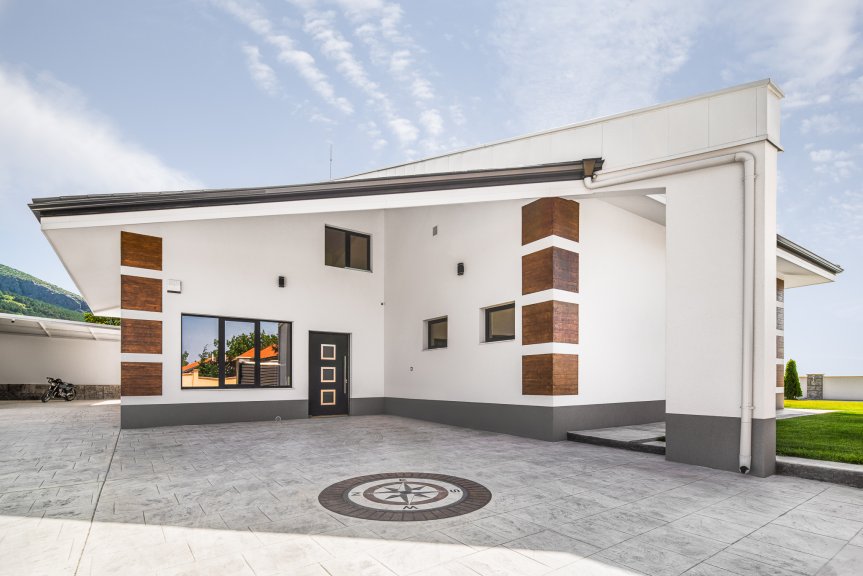Compass
The project is for a single-family building situated in the beautiful part of the town of Sliven. The building has rectangular outlines, monolith structure and an interesting multi-slope reinforced-concrete roof having slopes on various levels, which harmoniously fits into the mountain scenery in the background.
Baumit-Dämmsystem
Baumit Pro
Baumit Materialien
- SilikatTop
- MosaikTop
- UniPrimer
- Lasur
- ProContact / ProContact DC 56 / KlebeSpachtel
- StarTex / TextilglasGitter
- CreativTop
- SilikonTop
Weiterführende Informationen
The area distribution includes a living-room, a dining-room and three bedrooms with a bathroom, with a bathroom and toilet as two of them face south and the third – east. The southern part of the house contains a covered terrace with an immediate access from the living-room. In the northern part there is a garage for two cars and a technical premise.
In the beginning, the architect’s intentions – as shows in the design exterior visualisations – were to apply a façade solution that highlights the building plasticity and that includes traditional natural materials – stone and wood, in combination with glass and dark-grey metal. Subsequently, during the construction of the building, it was completed with a façade dominated by the white colour on the walls, which highlights its balances composition and plastic silhouette.
Visualization
