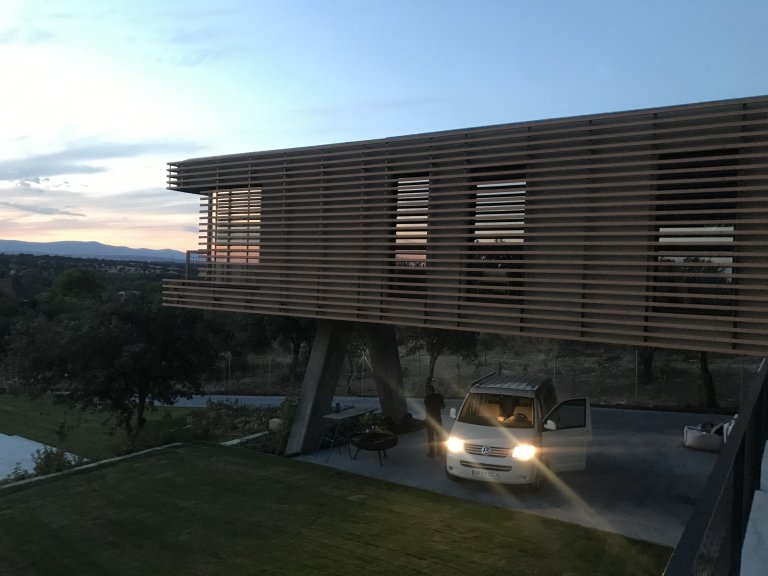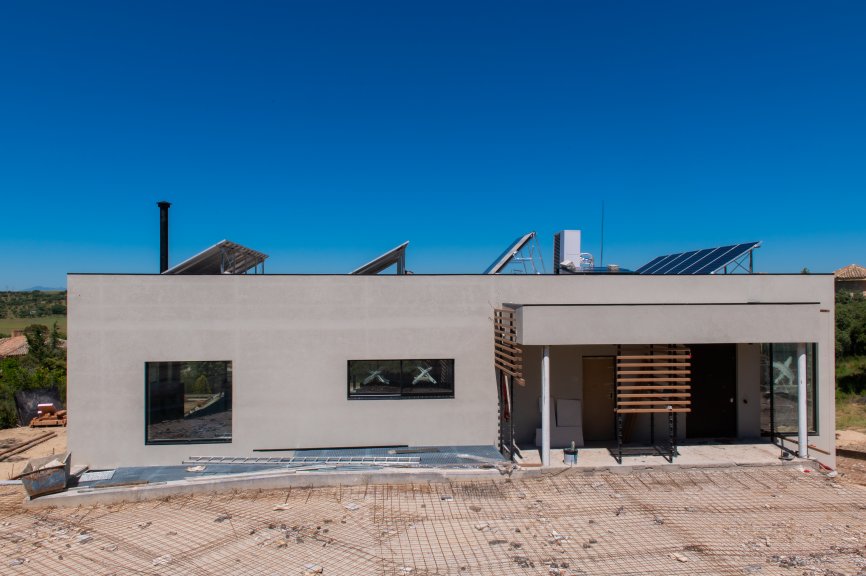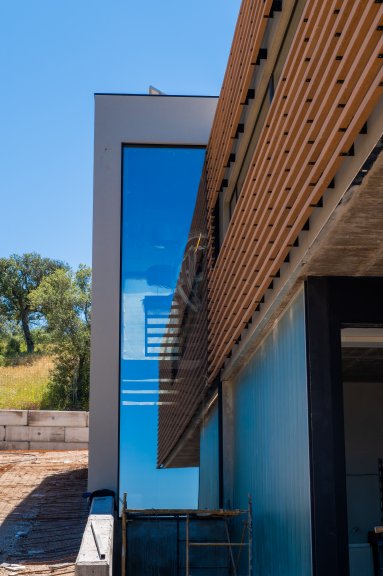Casa Mirador
The building is located at the end of its plot in the highest part and is developed in two twinned volumes. The level of the ground floor is located above the surrounding trees to ensure the best views. The house has been designed on two levels. The first one is in the basement with respect to the natural slope of the land, buried with respect to the slope of the land, and in the upper part there are two differentiated volumes, the private area, oriented to the South-North whose facade is protected by wooden slats calculated according to the winter and summer solar angles, and the volume of more public space oriented West-East to take advantage of the spectacular views offered by the land.
Baumit-Dämmsystem
Baumit EPS
Baumit Materialien
- NanoporColor
- ProTherm 040 / FassadenDämmplatte ECO











