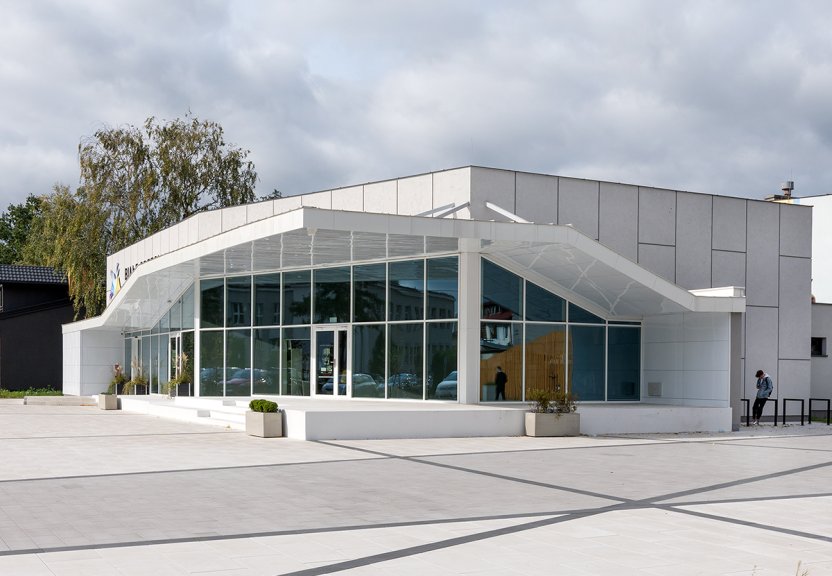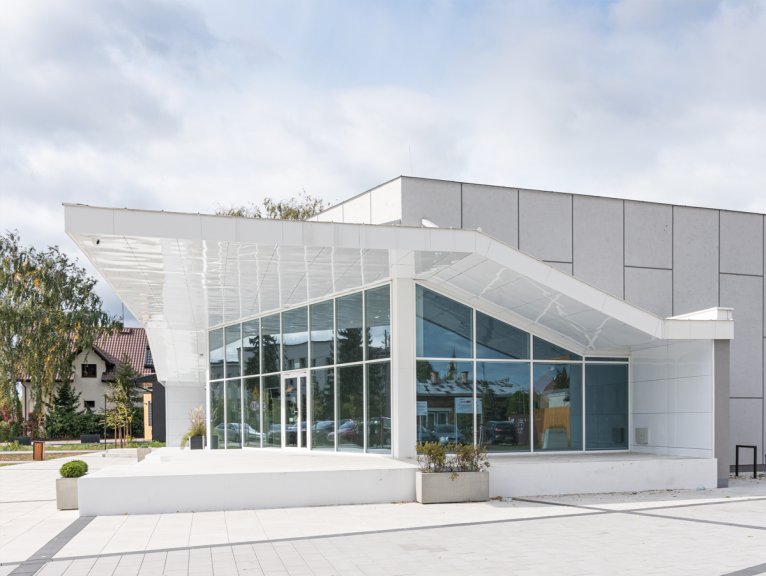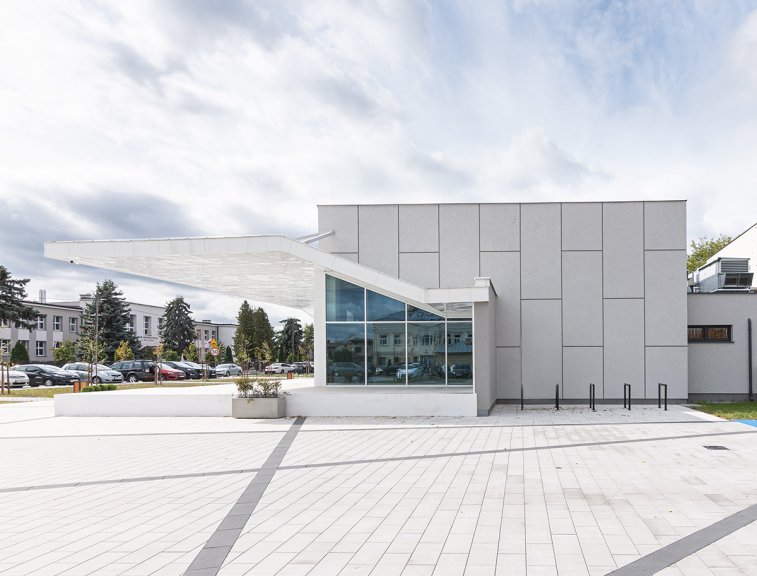CINEMA BCK
The project aimed to expand the existing Municipal Cultural Center in Białobrzegi with a conference area with an auditorium and a reading room. The main spatial and cubature aspect was to create an open building that would interpenetrate with the external surroundings and a clear communication system. An important role was played by the development of the external part - connecting the square, its lines penetrating the interior of the building, and the lines of mutual relations: the auditorium, the open space of the reading room, the square with an external roofed stage - all this gave the building dynamics.
Baumit-Dämmsystem
Baumit Pro
Baumit Materialien
- SilikonTop
- UniPrimer
- StarTex / TextilglasGitter
- ProContact / ProContact DC 56 / KlebeSpachtel
- NivoFix / PaneloFix
- CreativTop



