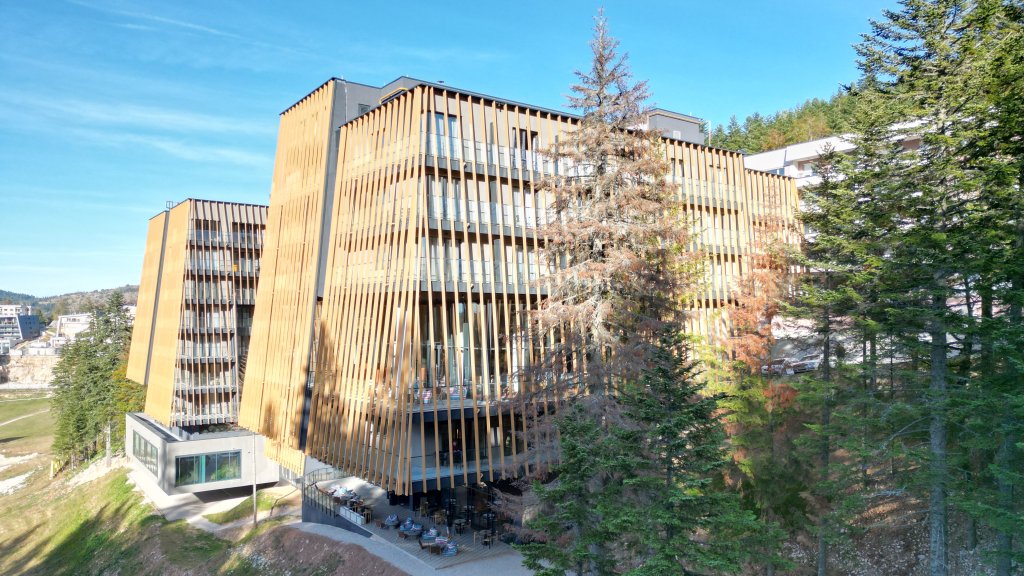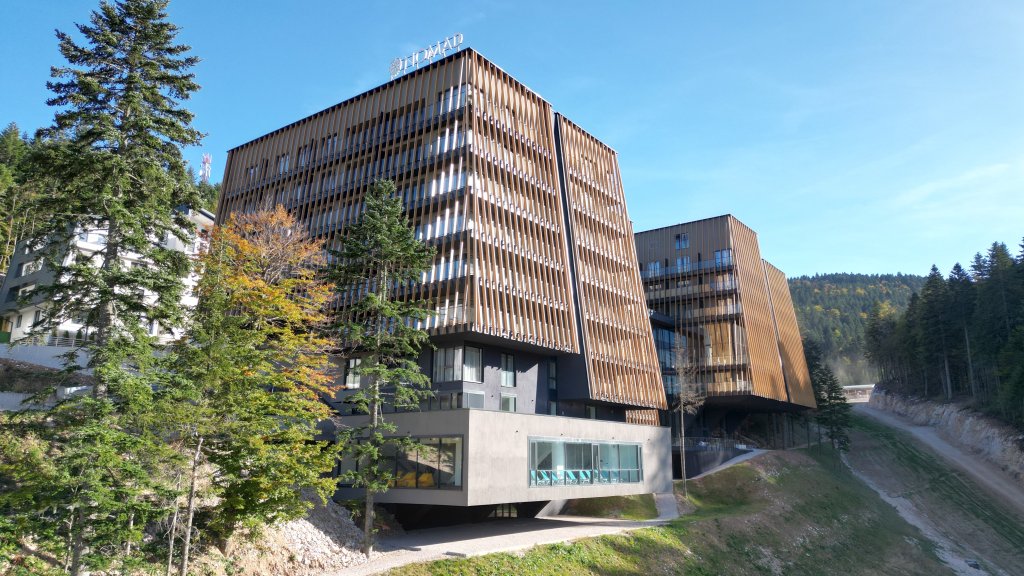Hotel Nomad
When viewed from the side of the hill, the building seems to be a three-volume structure that floats over the lower, sunken floors. Wrapping balconies of all projecting volumes in repetitive vertical slats gives the voluminous structure the appearance of lightness in a natural environment.
Baumit-Dämmsystem
Baumit Pro
Weiterführende Informationen
As a part of the area experiencing rapid development close to the ski resort of Bjelašnica, Hotel Nomad represents a programmatic advance in contrast to the vast majority of the recently constructed apartment buildings. In addition to the hotel rooms, a spa and wellness center with a large swimming pool and an additional conference room for business meetings and events are located on an area of about 12000 square meters. The striking sight of the hotel’s eaves, which are supported by a series of V-pillars, welcomes visitors as they approach the main entrance from the southeast. When viewed from the side of the hill, the building seems to be a three-volume structure that floats over the lower, sunken floors. The accent is created by a lower, floating volume with a large panoramic opening from the swimming pool area to the surrounding forest and ski trails. Wrapping balconies of all projecting volumes in repetitive vertical slats gives the voluminous structure the appearance of flickering and lightness in a natural environment. (Text from the publication ARCHITECTURAL GUIDE SARAJEVO)



