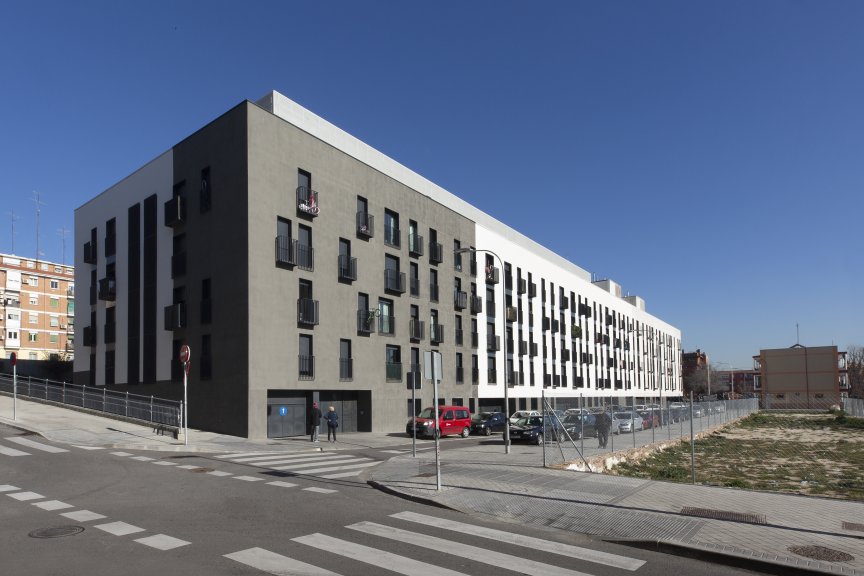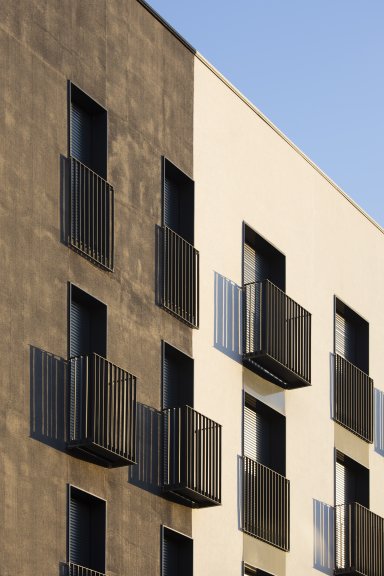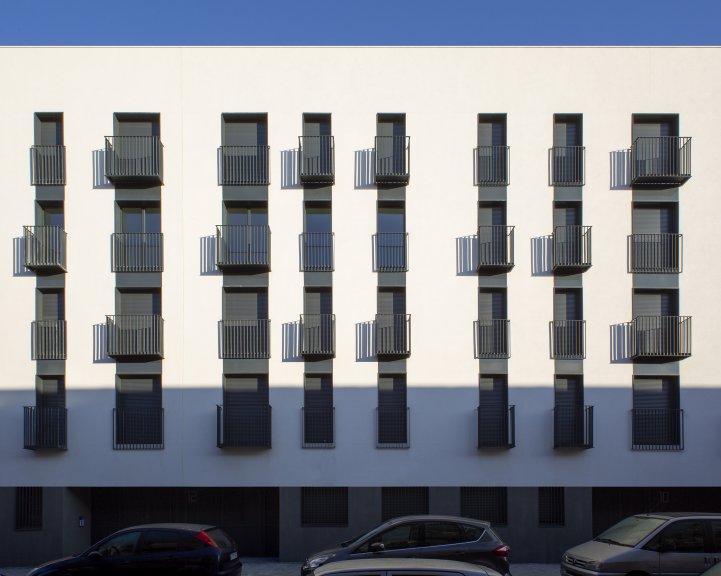Los Olivos II
A prism shaped structure composed of 2 blocks that run the length of the plot, allowing all homes to have no less than two outer façades. Between blocks there is a wide courtyard, crossed by four translucent elevated walkways that give access to the northern homes. The courtyard is a large metallic open space. The kitchens and bathrooms which open on to the courtyard, benefit from the brightness of the space, enhanced by the metallic materials on the walls. The houses are distributed according to a clear diagram: lobby, bathrooms and kitchens are located towards the courtyard and connected to the technical walls. Living room and bedrooms open onto the exterior facades through large windows and balconies.
Baumit-Dämmsystem
Baumit EPS
Baumit Star



