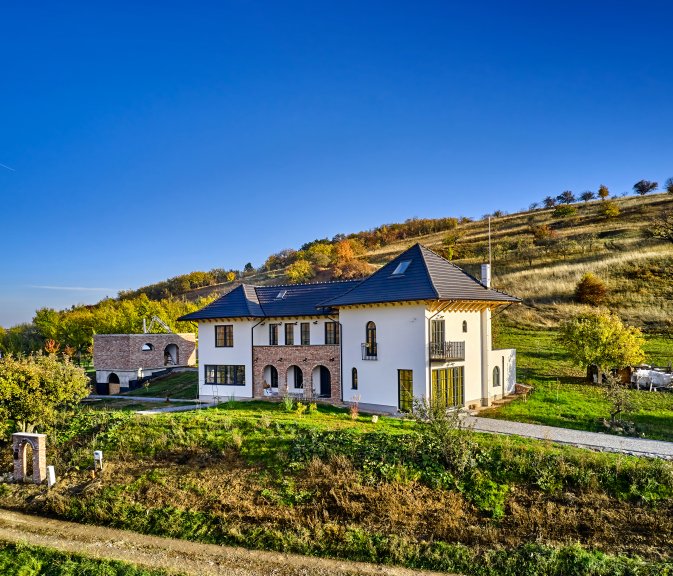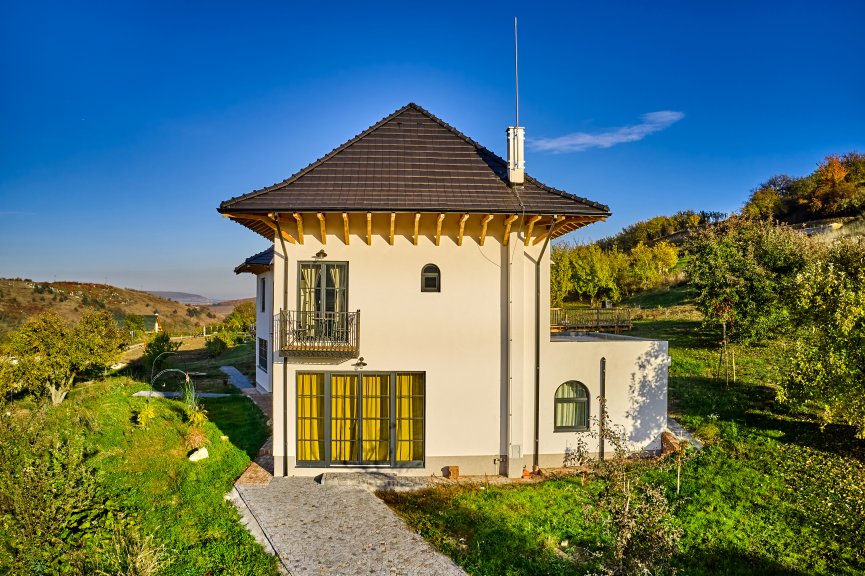Suceagu
The architecture of this house located in a hillside scenery, takes on proportions and details from the traditional Romanian rural architecture: a courtyard like a peasant household, the veranda of the entrance, arched windows, glazed porches, the roof with pronounced eaves, the clean white of the facades.
Baumit Materialien
- NanoporTop
Weitere Baumit Produkte
Baumit MozaicTop
Weiterführende Informationen
In order to cover all the necessary spaces , and keeping the scale of place , the architect choose to build three volumes , which hold , like a peasant household , a courtyard away from the street. The architecture of the facades takes on proportions and details from the traditional Romanian rural architecture. The porch in the entrance area resembles a veranda, balconies with natural wood railings, arched windows or generous openings in the style of traditional glazed porches, the roof with four slopes and pronounced eaves. The image is completed by the pure, clean white of the facades.


