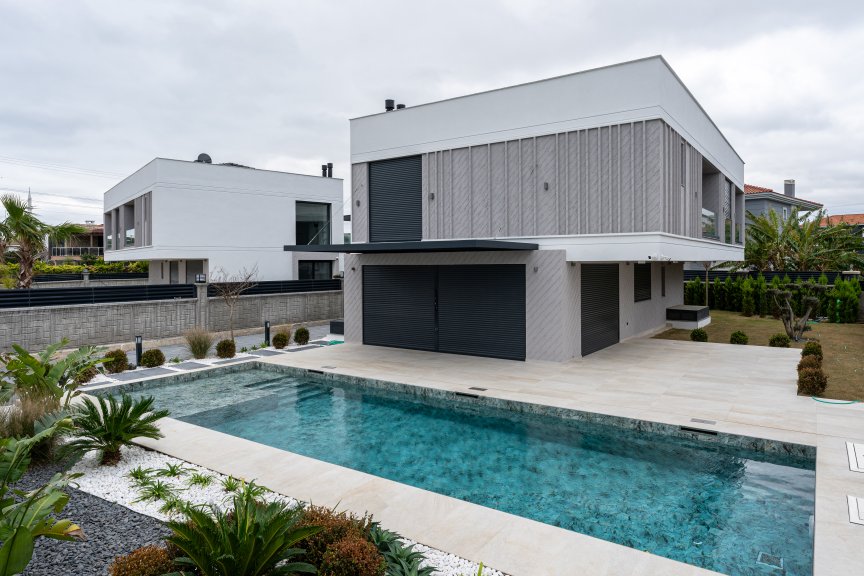Koru Dalyan Villas
Dalyan Project is a multi unit low rise project composed of 4 villas in a variety of a model. In order to enhance the interior use and perception of space, the upper floor is shifted sidewards to enable a gallery space hosting the entrance with the stairs and confine a shaded terrace area alonside the pool. The building envelope exposes a pattern, which also show variations in 4 villas, composed of conventional and Baumit stucco/paint layers. As a method of spatial composition, XL proposes an attitude for “unfolding” the building’s envelope which is composed of “scaled” architectural elements blurring out its territoriality.
Baumit Materialien
Weitere Baumit Produkte
CreativTop
Weiterführende Informationen
Dalyan Project is a multi unit low rise project composed of 4 villas in a variety of a model. In order to enhance the interior use and perception of space, the upper floor is shifted sidewards to enable a gallery space hosting the entrance with the stairs and confine a shaded terrace area alonside the pool. The building envelope exposes a pattern, which also show variations in 4 villas, composed of conventional and Baumit stucco/paint layers. As a method of spatial composition, XL proposes an attitude for “unfolding” the building’s envelope which is composed of “scaled” architectural elements blurring out its territoriality.



