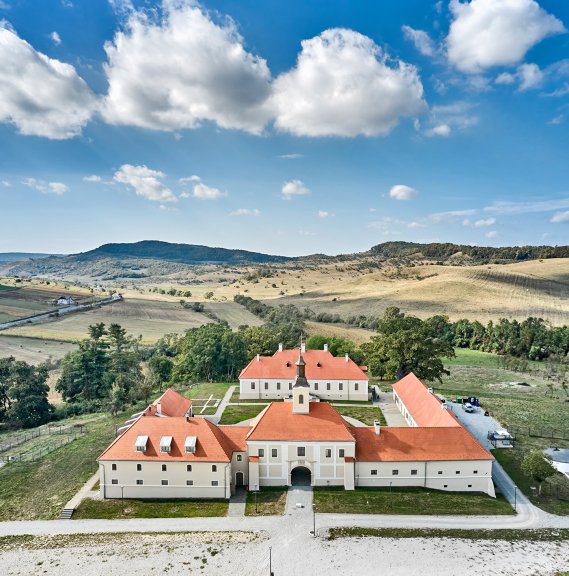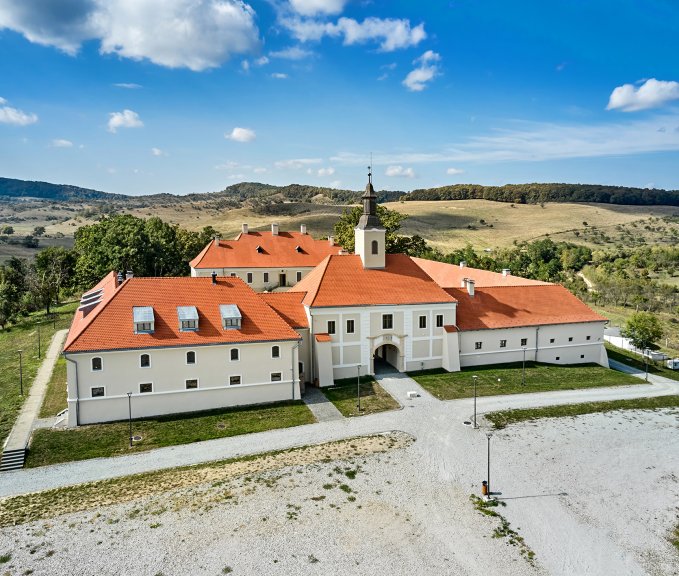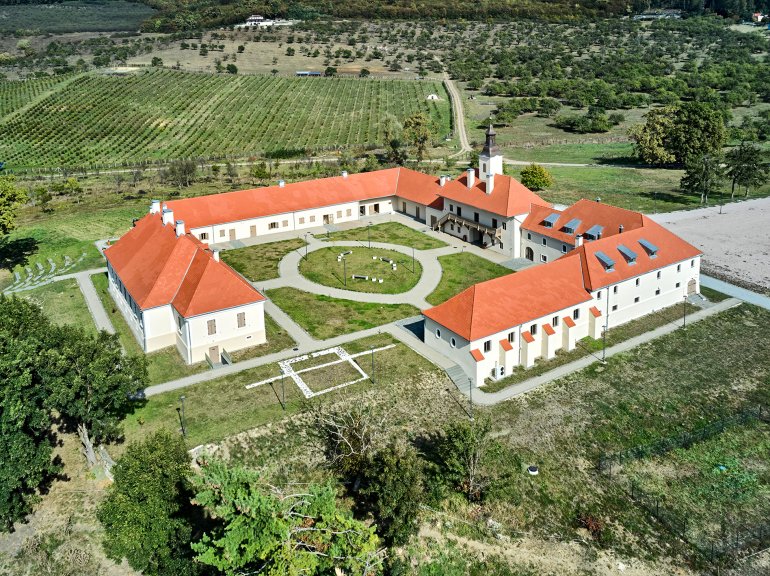Teleki Castel
According to the Bistrita-Năsăud Museum Complex, Teleki Castle was built after 1746, during the time of Count Pal Teleki de Szek. This fact is also demonstrated by the presence of the composite Teleki-Haller coat of arms (the coat of arms of Pal Teleki's wife, Borbala Haller de Hallerkeo (1719-1770), the two married in 1744), located above the main gate, respectively data inscribed on the door jamb . of the housing block: year 1752. Following the rehabilitation of the castle, another coat of arms of the Haller families was discovered, which was built in one of the rooms of the housing block, called "Casa Domnișoarelor". According to the art historian B. Nagy Margit, the Posmuş residential building is a typical example of the 18th century habitat, with baroque stylistic elements. On the outside, according to the inventory from 1774, the building was painted blue, the corner bosses and the cornice being whitewashed. This aspect was also preserved in the 19th century, respectively it was also applied to the gate body. The gate body and the other annexes are organized in a "U" shape, which implies the adoption of the concept of the court of honor, specific to baroque castles. The most important building among them was the gate body (C1), which was built from the beginning on two levels. The turret from the frame is not mentioned in the inventory, but the sources describe two wooden towers with clocks, placed on the two sides of the body, which have since disappeared. The inventory from 1806, however, mentions a wooden turret, decorated with a tin globe, destroyed in a fire in 1824 and replaced by the present one. This inventory also mentions the wooden staircase in the inner part of the body, still existing today. The gate body was covered with shingles and was decorated at the two ends of the frame with tin globes. On April 27, 1824, a fire destroyed the castle. It is assumed that this fire was responsible for the destruction of the vaults in the body of the house, respectively for the destruction of the turret above the entrance body, forcing the bell to be cast again in 1828. Until 1945, the main entrance was flanked by two baroque statues placed on high pedestals, which bore the date 1790: St. John of Nepomuk and the Virgin and Child. In the 70s of the last century, these statues were still in the garden of the castle. In 1936, in order to increase the size of the inner courtyard, Count Ernest (Ernö) Teleki (the last owner of the complex) demolished the left wing of the complex and rebuilt it a few meters further outside, the new building being a faithful copy of the original wing , as shown by the frames made of cement, but which have a baroque appearance. The architect of the intervention was Lajos Meczner from Budapest. In 1945 the castle was nationalized. According to the memories of the last owner, the castle's furniture and works of art were taken with a cart, and the statues in the dining room and garden gradually disappeared. Nagy Margit collected the still existing statues in the 1970s and deposited them in the history museums of Bistriţa and Cluj. The ensemble functioned as the headquarters of the State Agricultural Enterprise, being abandoned after the 1989 revolution.
Baumit Materialien
- SilikatColor
- KlimaColor
- KlimaFino / KlimaGlätte
- NHL Multi / NHL Spachtel
- NHL MP / NHL MaschinenPutz
Weitere Baumit Produkte
NHL System , Klima System










